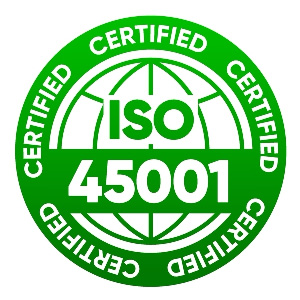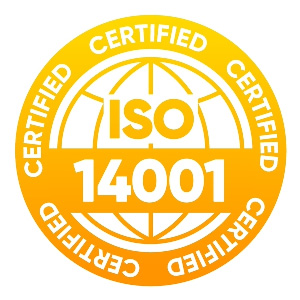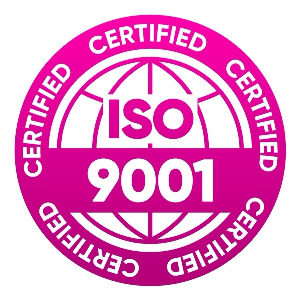A Safety File is required for all notifiable sites under the 2006, Construction Regulations (S.I. 504, 2006).
The Safety File is a record of information, prepared by the project supervisor design process for the end user, which focuses on safety and health. The information it contains will alert those who are responsible for the structure and services in it of the significant safety and health risks that will need to be addressed during subsequent maintenance, repair or other construction work including demolition. On completion, the safety file must be delivered to the final owner of the structure to which the safety file relates. The client must keep the safety file available for inspection by any person who may need the information in order to fulfil their duties or to carry out construction work on the structure to which the safety file relates.
The Project Supervisor for the Design Process prepares the Safety File and presents it to the Client when the project is complete. It must contain relevant safety and health information, including any information provided by the PSCS that must be taken into account during any construction work carried out following completion of the project.
This is a detailed document, which must be held by the Client for future years when repairs, maintenance & remedial works are to take place.
The PSDP normally updates this continuously as the job progresses, but should at least weekly. To gather the information required for the Safety File requires regular input from the Health & Safety Co-Ordinator.
Health & Safety Services can help here during the construction phase and when work is complete.
What information should be included in the Safety File?
Relevant information may include:
- construction drawings, specifications and bills of quantities, used and produced throughout the construction process
- the general design criteria
- details of the equipment and maintenance facilities within the structure
- maintenance procedures and requirements for the structure
- manuals, certificates, produced by specialist contractors and suppliers which outline operating and maintenance procedures and schedules for plant and equipment installed as part of the structure, typically lifts, electrical and mechanical installations and window cleaning
- details of the location and nature of utilities and services, including emergency and fire-fighting systems














